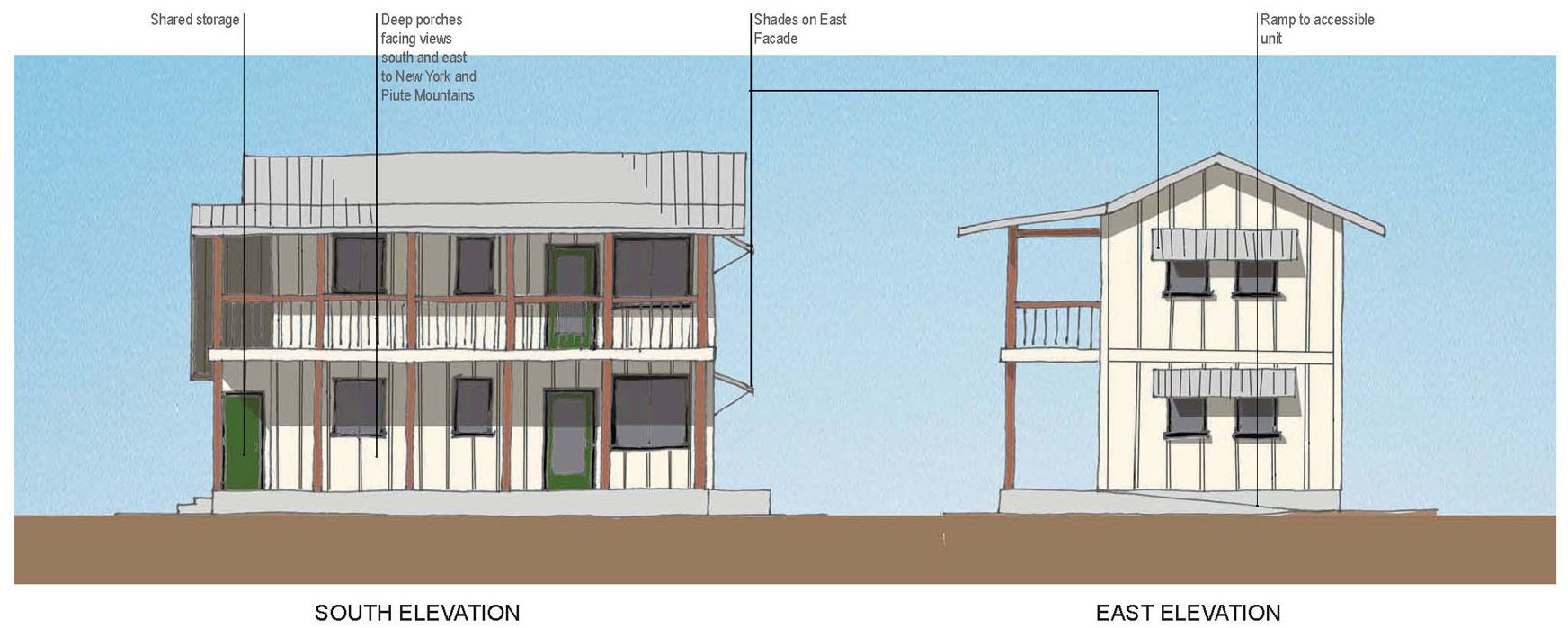One two-story cottage containing quarters for visiting faculty or VIP guests would be constructed immediately south of the ranch house. Construction would be the same ranch style vernacular as the residences and bunkhouse: wood framing and a metal roof (Figure 2.7, “Typical Two-Story Guest Cottage”). Each guest suite would have a large porch oriented toward views to the south and east. The quarters would consist of a sitting room, bedroom, kitchenette, and bath. The cottages would be ADA accessible. Each cottage unit would be approximately 400 sq. ft. in size for a total of 800 sq. ft.
A variant of this project element would be construct two separate one-story cottages containing guest quarters for visiting faculty or VIP guests south and west of the historic core. Construction and accommodation features would be the same as described above. The lower level would be ADA accessible. Each unit would be approximately 350 sq. ft. in size.
 |
Click here for a larger view (figure opnes in a new window).
Figure 2.7. Typical Two-Story Guest Cottage