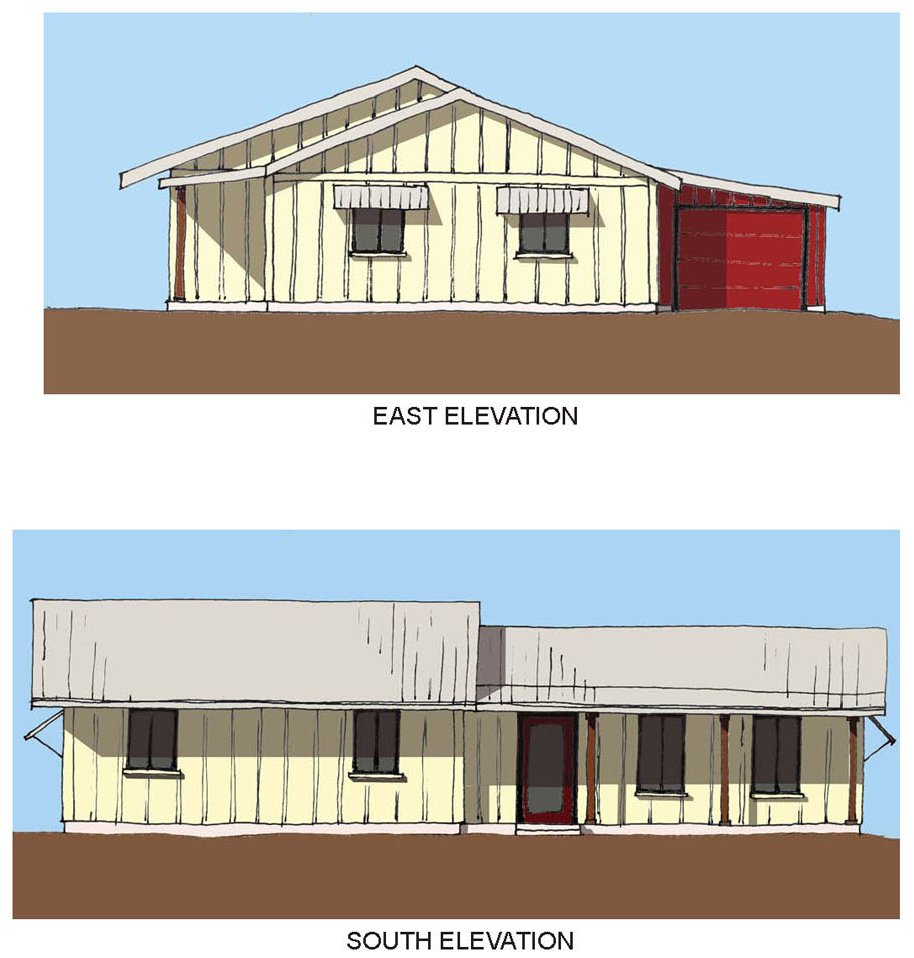| Two new residences, the Caretaker’s and Manager’s homes, would be located on the south side of the proposed new access road. The residences would provide permanent housing for a ranch manager and caretaker. There would be two, three-bedroom residences on the site: one for the resident caretaker and one for the ranch manager. Each house would have a one-car garage and porch oriented toward views. |
Click here for a larger view (figure opens in a new window). Figure 2.6. Caretaker’s and Manager’s Residences
| |
| Construction would be the same ranch style vernacular as the guest cottage and bunkhouse: wood framing and a metal roof (Figure 2.6, “Caretaker’s and Manager’s Residences”). The caretaker’s and manager’s residences would be located south of the ranch house to keep visual modifications outside of the historic core and out of the main house viewshed. | ||
| Each residence would be approximately 800-1,000 sq. ft. in size. The residences would be located south of the ranch house. |
