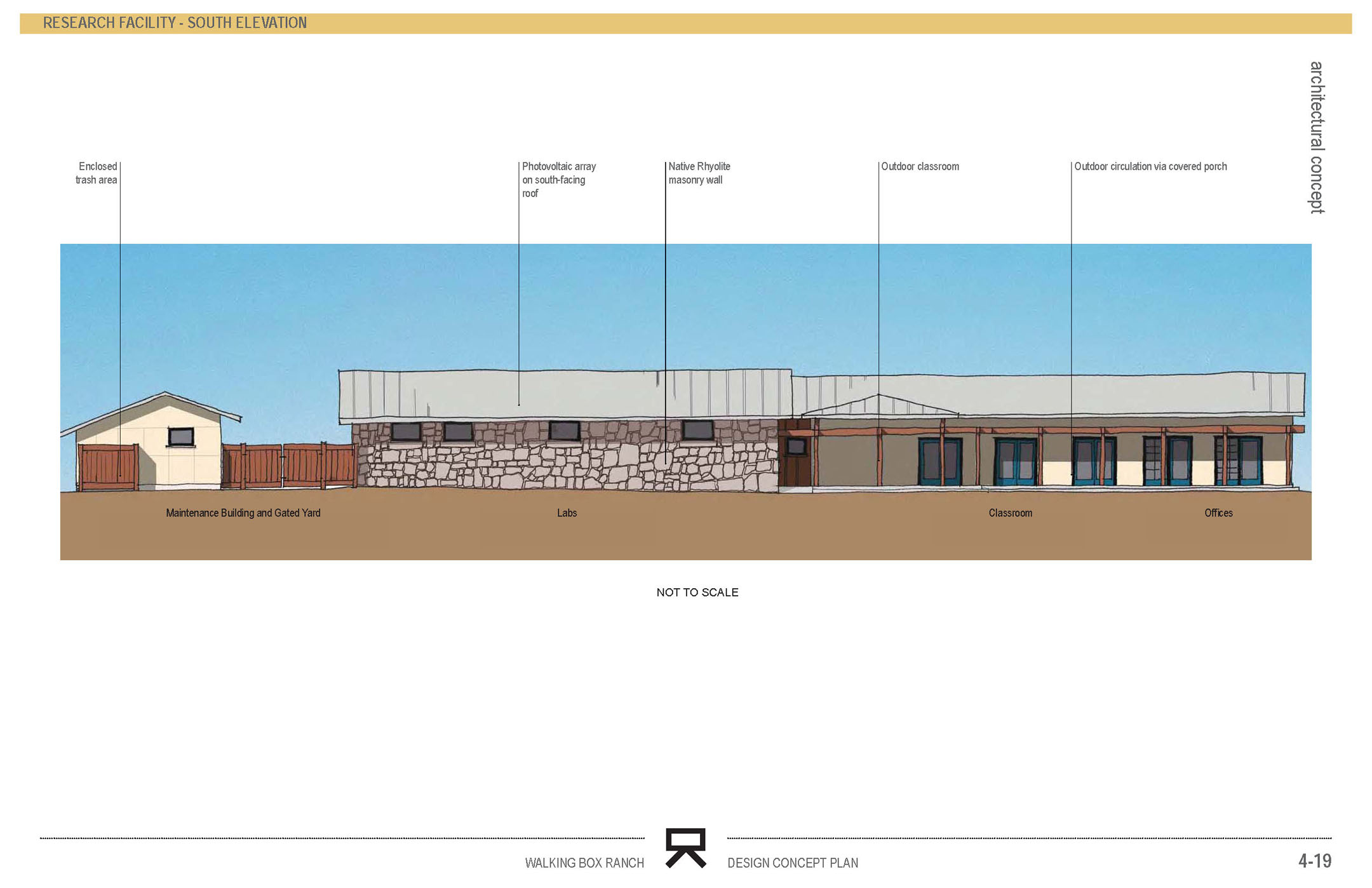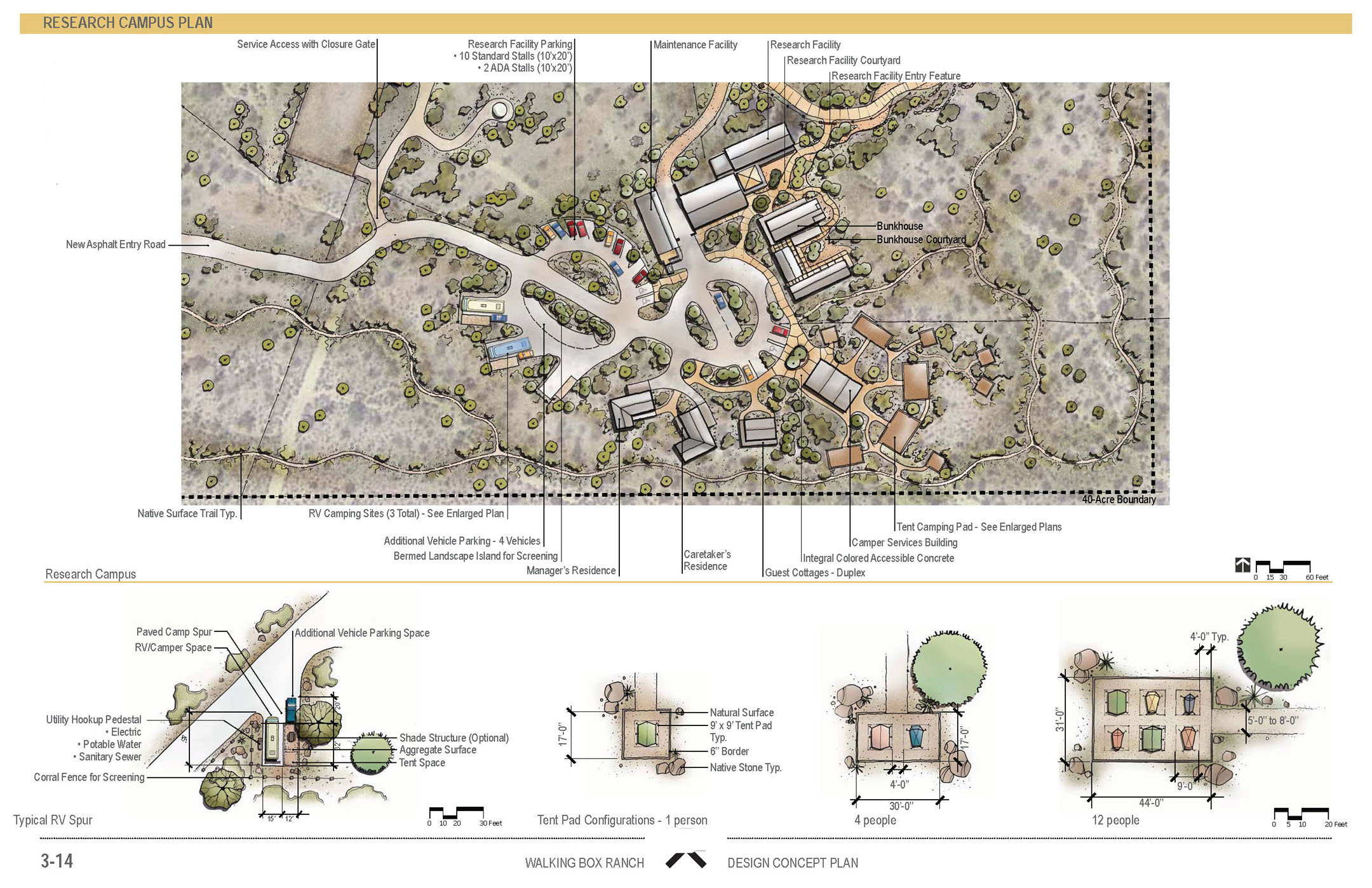A new research facility would be constructed to house classroom, offices, laboratories, and storage space (Figure 2.4, “Research Campus Plan” and Figure 2.5, “Research Facility – South Elevation”).
The new research facility would be located south of the historic core of the ranch, in the location of the current caretaker’s trailer. The proposed research facility is approximately 2,500-5,000 sq. ft. This facility would include an observation area for the visiting public to view ongoing research or laboratory work.
A variant of this project element would be to locate the new research facility in the historic core of the ranch, immediately east of the existing tennis courts.
 |
Click here for a larger view (figure opens in a new window).
Figure 2.5. Research Facility – South Elevation
